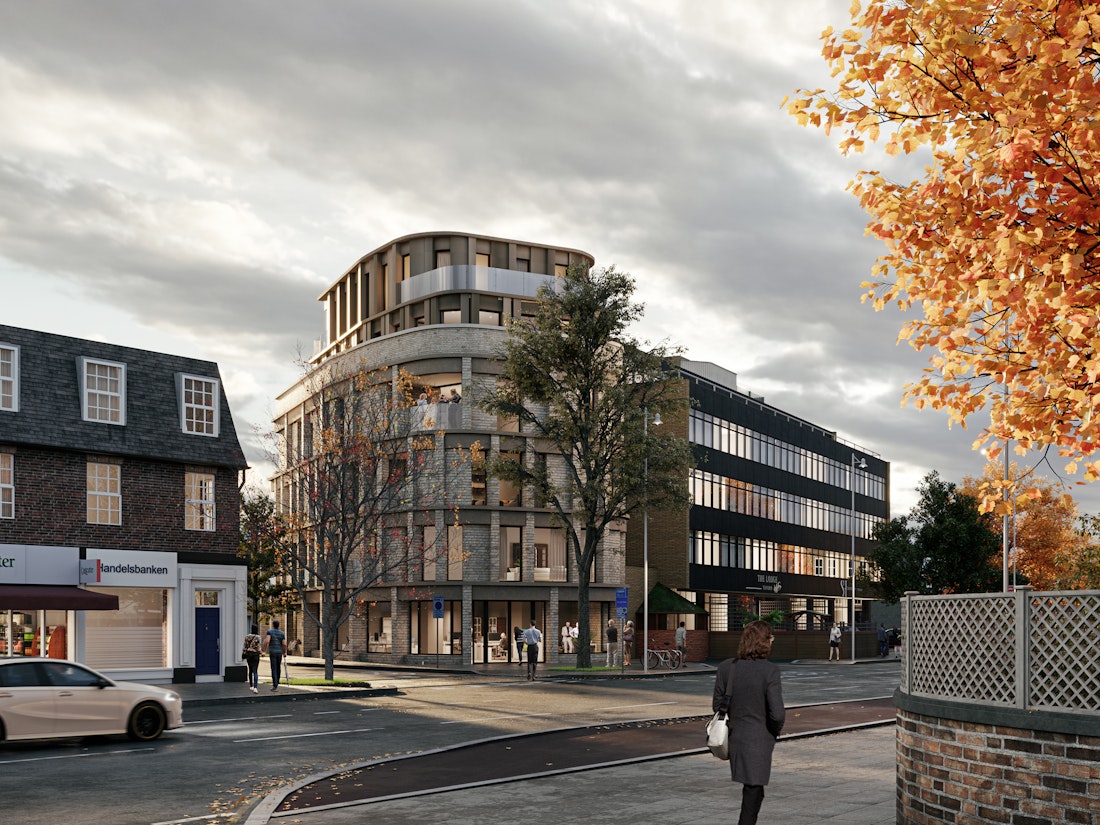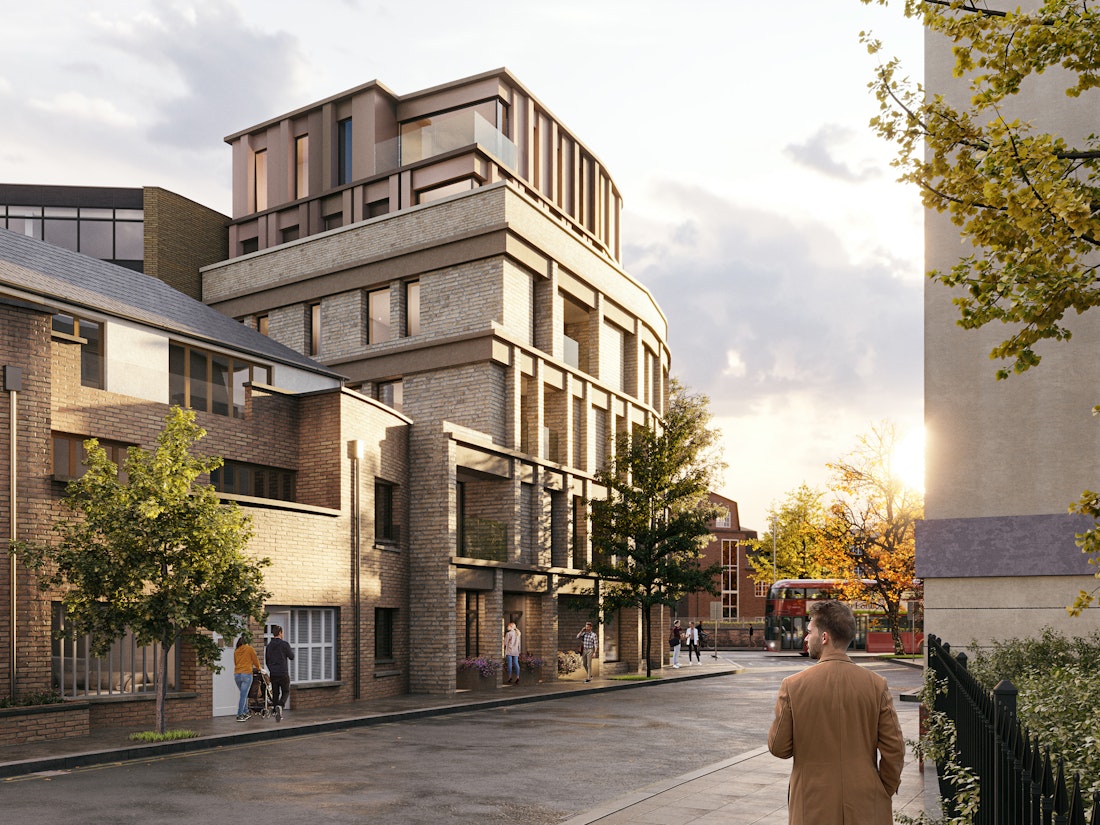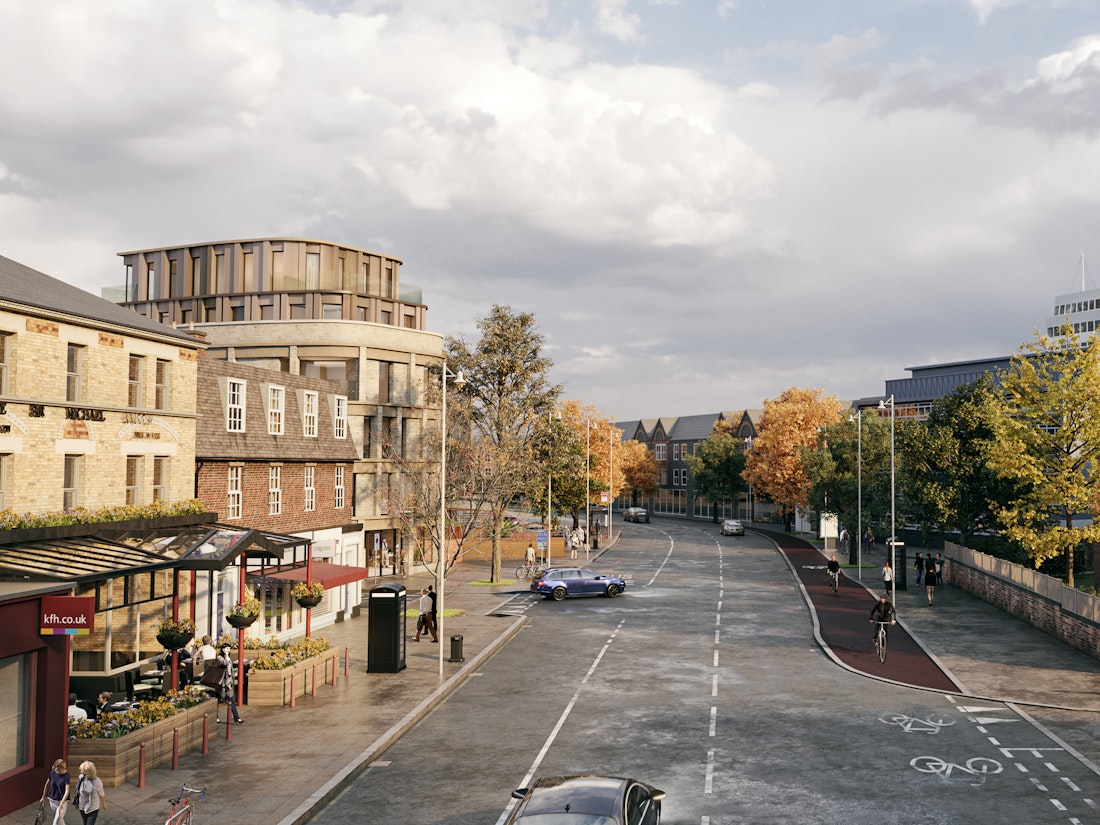The Mall, W5
The site is designated along the ‘Eastern Gateway’ to Ealing town centre and proposes a 6-storey mixed use development comprising of commercial space at the ground and part first floor with 9 residential units to the upper floors. The architectural approach and form of the building retains the curved nature of the plot. This is further emphasised by the articulation of the facades and punctuated terraces.


